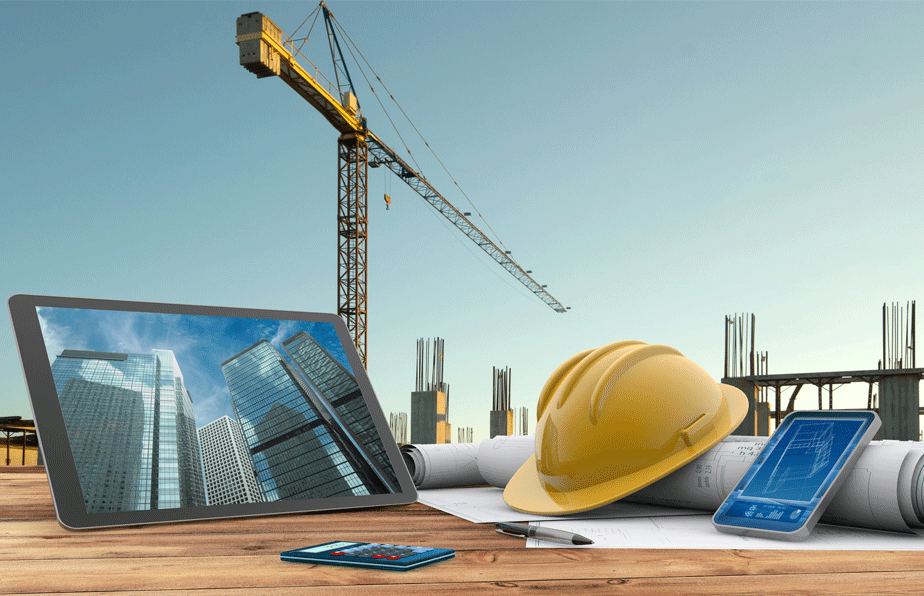Services
At ConstruHaus, we offer a full range of architectural and construction support services.
Including 2D drafting, 3D modeling, rendering, BIM coordination, and execution oversight. Whether you're planning a renovation, managing a large-scale development, or simply visualizing a future space, we tailor our services to your needs.
We offer comprehensive design and 3D modeling services, including detailed execution drawing packages, tailored for architectural studios and contractors. Our solutions provides, high-quality support that enhances project efficiency without exceeding your budget.
Our Architectural Process
Offered to You
At ConstruHaus, we guide you through every stage of your project with clarity and expertise:
🔹 Project Inception
We begin by understanding your needs, goals, and vision. Together, we define the foundation of your project.
🔹 Schematic Design
We develop initial sketches and design concepts based on your requirements and budget. You'll review and refine the ideas with us to find the best path forward.
🔹 Design Development
Once a direction is set, we further detail the design, refining materials, systems, and costs to match your budget and expectations.
🔹 Construction Documents
We produce the technical drawings and specifications required for permits and contractor bidding — ensuring everything is build-ready and compliant.
🔹 Bidding & Negotiation
We help you review contractor bids, evaluate proposals, and finalize the construction contract — making sure you choose the right team.
🔹 Construction & Oversight
During construction, we stay involved to make site visits, answer contractor questions, and ensure the project aligns with the design and quality standards.
What is BIM?
Building Information Modeling (BIM) is an intelligent 3D modeling process that integrates geometry, spatial relationships, geographic information, and data-rich elements into a single digital representation of a building or infrastructure.
Using BIM in your project allows for better visualization of the design, accurate quantity take-offs, early clash detection, and smoother project execution.
By using BIM, you can make more informed decisions, reduce rework, and ensure a higher-quality outcome.

Get Started for Free















